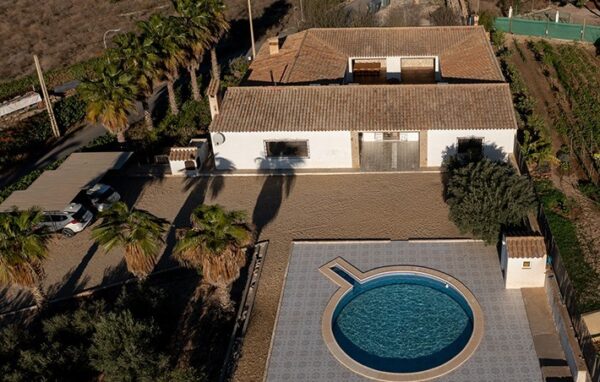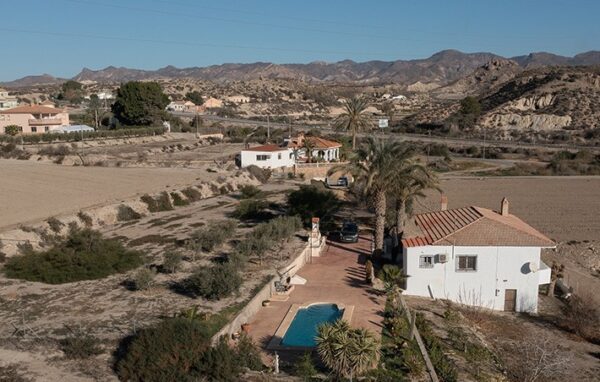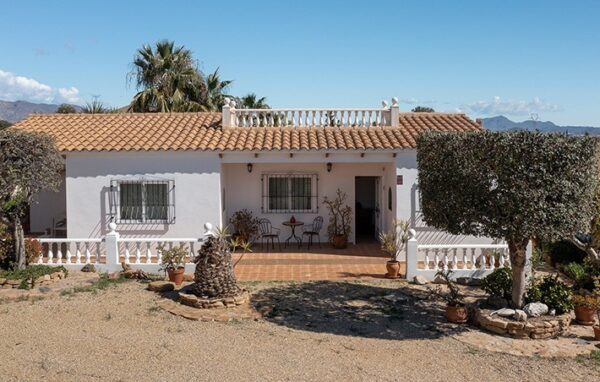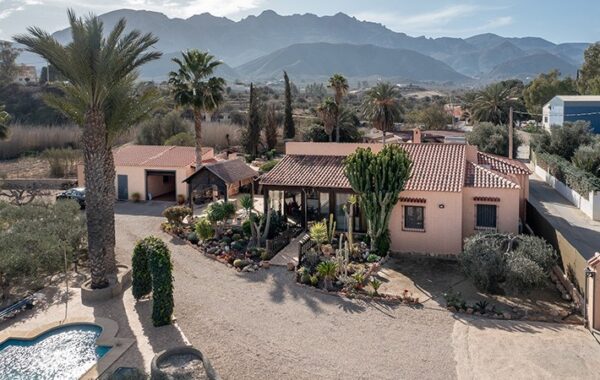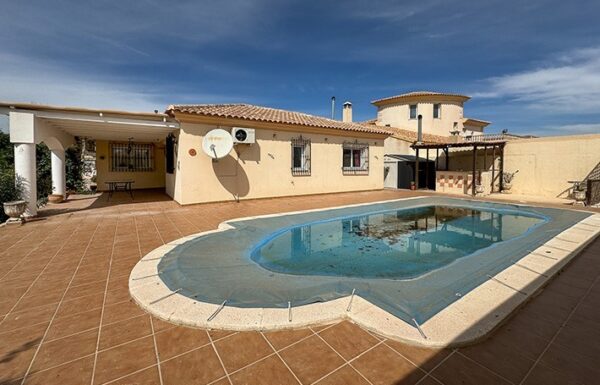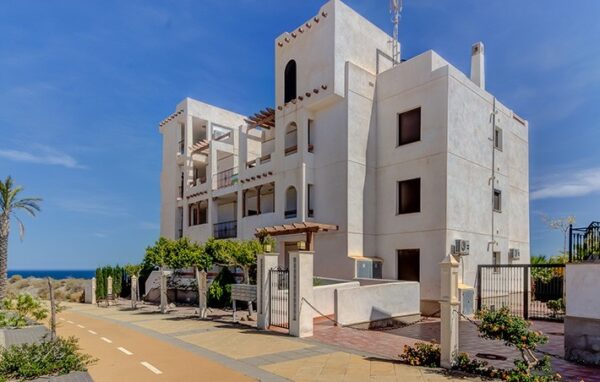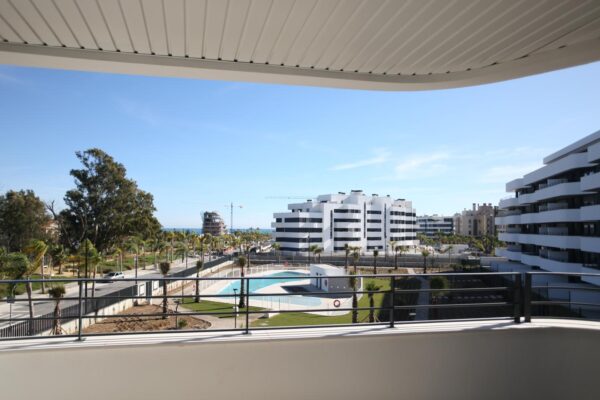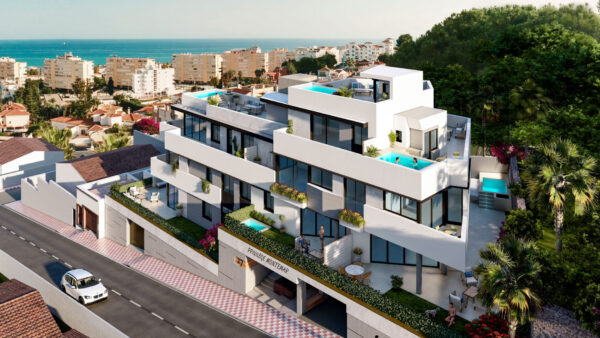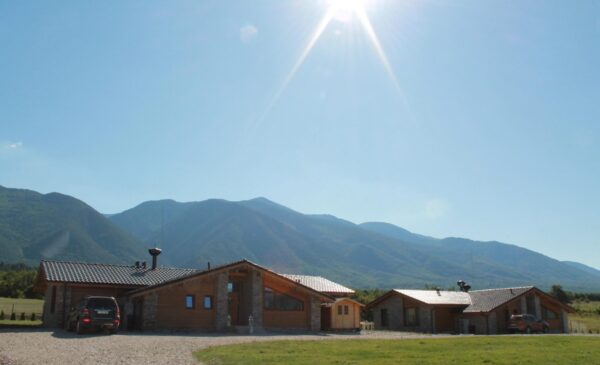New 3 Bedroom Chalets in Golf and Ski Resort in Pirin, Bansko, Bulgaria, From €450,000
Beds: 3
Baths: 3
Total Built Area: 203 sq.M
Plot sizes from: 694sq.M to 893 sq.M
Maintenance – ZERO
The Villa Company are truly delighted to present an absolutely unique development of 8 individual, eco-friendly, luxury houses situated within a gated community, literally in the foothills of the spectacular Pirin Mountains. Residence Pirin Hills brings together the unadulterated beauty of Bulgarian nature, the ingenuity of Austrian design and the intelligence and precision of Japanese engineering and technology. The Pirin Golf and Country Club, one of the most exclusive golf courses in the Balkan region is located just 500 metres away, and it is a mere ten minute drive to the Balkan’s most popular ski resort of Bansko, which boasts a wealth of leisure and sporting activities in addition to skiing. There are now also hundreds of restaurants to choose from in this exceptional locality. The area around the development is a beautiful mixture of rural land, forest and mountain, and as you would want and expect, the views to the tree covered, snow capped mountains of not just one or even two, but THREE spectacular mountain ranges (Rila, Rhodoppe and Pirin) are simply stunning.
Pirin Hills Residence – Luxus Chalet
The Luxus Chalet is a masterpiece of design and engineering. The charming combination of the modern and the traditional – aesthetically beautiful, spaciously proportioned and finished to the highest specifications. As the name suggests, this graceful home has been conceived with luxury in mind. The Southerly orientation, apart form presenting impeccable views of the mighty Pirin mountains, means that the house is bathed in sunlight for nearly all of the day over the long, hot, Bulgarian Summer. Whilst luxury is at the forefront of the concept, the designers have created a property that is also extremely eco-friendly. An efficient, Japanese-designed (Daikin) thermal pump feeds the Temperature control system installed beneath the floor-span of the house, which optimises the creation and circulation of heat throughout the Winter, and even cools in the Summer.
The large, timber front door of the house opens into a lobby/cloakroom with 3 doors each leading to a WC, Storage and utility room, and a private sauna. Glass double doors lead to the main living area, which has a Southerly aspect and benefits from floor-to-ceiling glass doors providing exceptional views to the Pirin mountains, and comprises an open-plan living and dining area with highest quality parquet flooring, feature fireplace, natural stone and timber walls, and elegant furniture. The fully-fitted kitchen is located just off the living/dining area and is specified with Bosch appliances including an American fridge-freezer and attractive work surfaces, wood panel and stone walls, oven and hob and an abundance of storage. Light is provided via a North facing picture window (with extraordinary views of the Rila mountains) and an array of LED downlights. There is a marble-effect breakfast bar with stools and an integrated wine rack.
The beautiful master suite is furnished with a double divan bed and bed side tables, a dressing table and mirror, a walk in wardrobe and a sumptuous en-suite bathroom with Jacuzzi bath, glass-enclosed shower, separate smoked-glass-enclosed low-level WC. There are ample ‘his and hers’ sinks, a full width mirror, heated towel rails and under-counter storage. A combination of travertine and ceramic tiles to the walls and floor. The bedroom itself benefits from a full height picture window which faces South towards the mountains. The floors are laid to dark oak timber and lighting is provided by a combination of stylish floor-fitted up-lights and ceiling down-lights as well as the abundance of natural light from the expansive window.
There is a feature stone wall behind the bed.
There are two further double bedrooms which follow exactly same aesthetic as the master suite and are also both on suite. One of the bedrooms has a Southerly aspect whilst the other faces Eastwards.
These dream homes present a rare opportunity to live in brand-new, luxury accommodation, in the foothills of the Pirin mountains within 500 metres of a Championship golf course and a few minutes drive from the most popular and best value ski resort in the Balkan region and at a fraction of Western European prices. Enjoy real Bulgarian Culture and exquisite food, along with a bristling festival calendar in the clean air of the mountains of the Pirin.
Eco credentials and Features –
• All windows are triple-glazed (5-chamber), super efficient glazing
• DAIKIN Thermal Pump for underfloor heating and cooling – best system on market
• 12cm of insulation – exceeds highest recommendation
• HAMEFA timber roof construction with Rockwool installation
• Anthracite KEBE Greek Roof Tiles
• GNICE natural stone quarried and machined locally in Gotse Delchev
• VIDIMA Bathroom furniture (very high quality bathroom suite)
• BOSCH Kitchen appliances
Locality
This particular region is better known internationally for the neighbouring town of Bansko, which is an area that is undergoing a major transformation. There are plans to introduce a second gondola to the ski area and expand the ski zone to cater for the ever increasing number of tourists in the Winter. In recent years, after a great deal of effort by the local municipality, Summer tourism has also been rising significantly. This is due in large part to the high number of festivals that have been introduced to the Bansko Social Calendar. Bansko is home to the International Jazz Festival, Bulgaria’s largest outdoor music event, held in the main square and absolutely free. Artists such as Mungo Jerry, Joss Stone and Candy Dulfer have headlined in recent years. Bansko also hosts the Opera festival and the Ballet festival; there are open air cinema events in both Winter and Summer. Visitors and locals can also enjoy Balkan and Pop music festivals and a number of craft festivals. That’s of course, all in addition to the many cultural days celebrated in public spaces by Bulgarians. Bansko is truly one of the festival capitals of Eastern Europe. Razlog is the municipal centre of the Razlog Valley which includes Bansko. This development is located in the rural Razlog area. In September 2017, after years of deliberation, plans were announced for the building of a ‘scenic road’ linking the golf area directly to the Western part of Bansko and thus shortening the journey time between the two areas significantly.
Activities
Whether you are simply looking for a place to come and relax, enjoy the fresh mountain air and sumptuous views, or you are an active outdoor person, who enjoys nature, this development is superbly located. Apart from the previously mentioned Ski, Golf, Culture and Festivals, you will also find Horse-riding, White Water Rafting, Skidooing, Mountain Biking, Climbing, Trailing, fishing, camping, buggying, ATV’s, Jeep Safari, Paragliding, Snooker and many more. Spa is also incredibly popular here and most of the hotels have impressive spa facilities that are open to the public. There are Natural hot springs to be found in the towns of Banya and Dobrinishte – just 5 minutes away from Bansko. There are a number of historic buildings around the area, and many local companies offer day trips to the Rila Monastery, The Bear sanctuary, Melnik (Wine tour) and Greece (yes – Bansko is just 2 hours away from Greek beaches), to name but a few.
