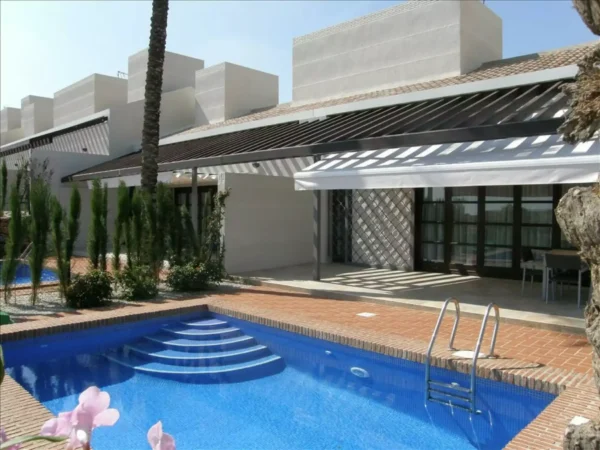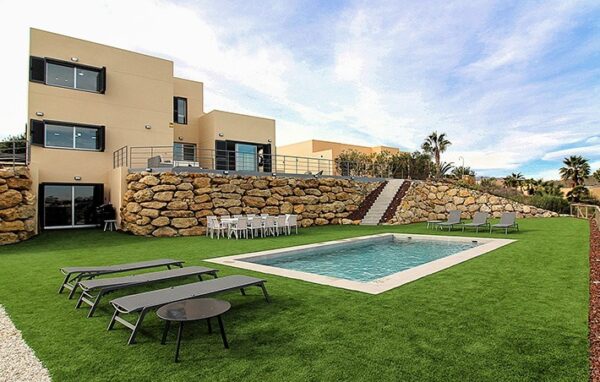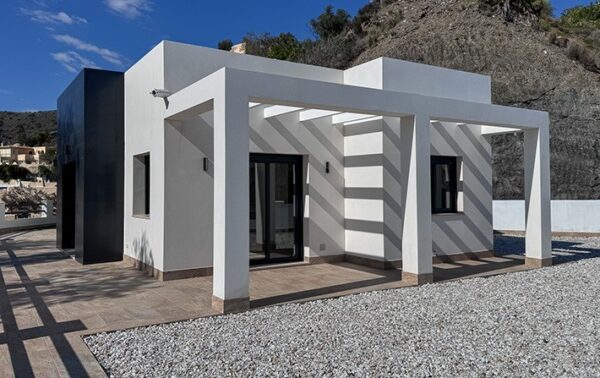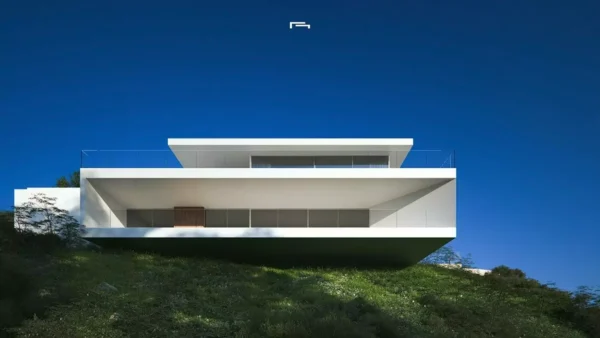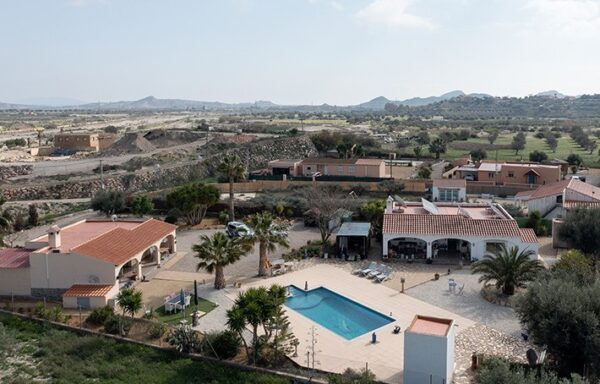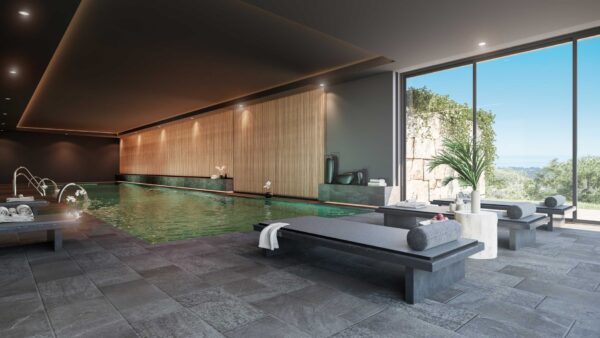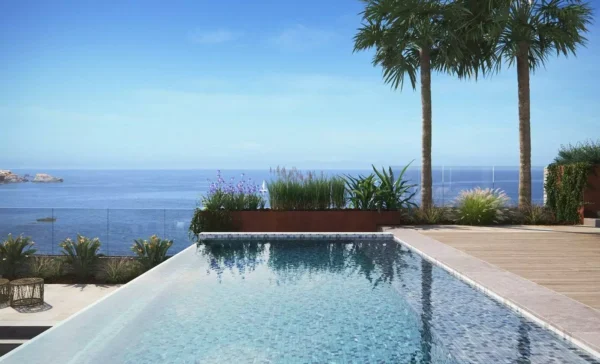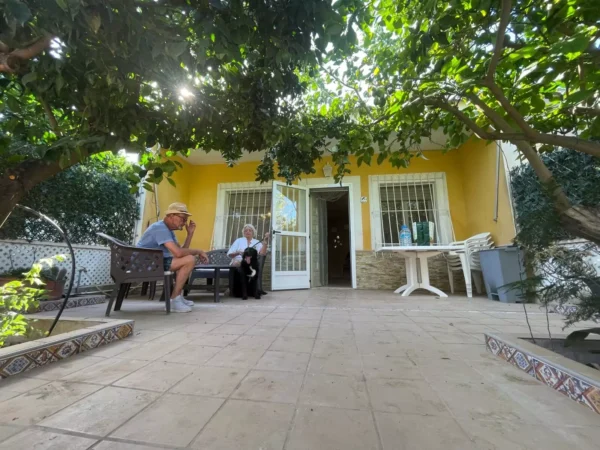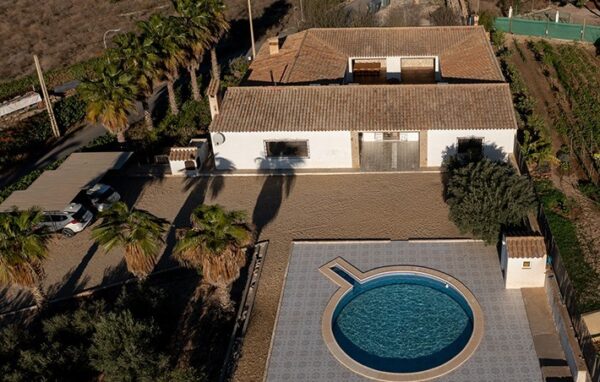Terraced 2 Bed Villa with Own Pool in Peraleja Golf Resort, Sucina, Murcia, Spain, €298,000
Terraced 2 Bed Villa with Own Pool in Peraleja Golf Resort, Sucina, Murcia, Spain, €298,000 Ref: VC/CS/PVG02 Beds: 2 Baths: 2 Build: 78 m2 Upgraded Terraced Villas at Peraleja Golf Resort The upgraded terraced villas at Peraleja Golf Resort are a perfect blend of modern luxury and traditional charm, designed to offer the ultimate Mediterranean lifestyle. Set amidst the serene backdrop of the resort’s lush golf course and countryside, these villas provide an idyllic retreat for relaxation and entertainment. Villa Features: – Open-Plan Living Spaces The heart of each villa is the spacious lounge and dining area, featuring a cosy fireplace and elegant wooden beamed ceilings that add a touch of rustic sophistication. Large glass doors flood the space with natural light and seamlessly connect the interior to the outdoor sun terrace and private pool, perfect for enjoying Murcia’s sunny climate. – Modern Kitchen The separate kitchen is thoughtfully designed with functionality and style in mind, offering ample storage, modern appliances, and a layout that’s perfect for cooking and entertaining. – Master Bedroom with En-Suite The luxurious master bedroom boasts an en-suite shower room and offers a tranquil retreat. Large windows provide scenic views, while the carefully curated design ensures comfort and privacy. – Additional Bedroom and Shower Room A second double bedroom is ideal for guests or family, complemented by a modern shower room that showcases high-quality finishes. – Outdoor Courtyard and Laundry Area A charming courtyard doubles as a laundry area, complete with storage solutions to keep your home organized while maintaining its aesthetic appeal. – Private Outdoor Living Each villa comes with its own sun terrace and private pool, creating an inviting space to relax, dine al fresco, or enjoy time with family and friends while taking in the beautiful surroundings. Why Choose an Upgraded Terraced Villa? – Prime Location: Nestled within the prestigious Peraleja Golf Resort, these villas offer easy access to the golf course and the resort’s planned 5-star amenities. – Luxurious Design: The combination of traditional elements like wooden beams with contemporary finishes creates a timeless and elegant living environment. – Indoor-Outdoor Living: Thoughtful design maximises the use of outdoor spaces, allowing you to enjoy Murcia’s sunny climate year-round. – Privacy and Security: As part of a gated community, the villas provide peace of mind and a secure environment. These terraced villas represent the perfect opportunity to own a stylish home in a revitalized luxury resort, making them an excellent choice for both personal use and investment. Features – 3.5m x 5.5m Pool Wooden Beamed Ceilings Fireplace Fully Fitted Kitchen Driveway with electric gate Private entrance with video intercom Gas central heating Hot and Cold air conditioning Skylights Outdoor Lights Outdoor water points Landscaped Garden Peraleja Golf Resort Overview Peraleja Golf Resort, located in the beautiful region of Murcia, Spain, is an exceptional destination for those seeking a blend of luxury living and serene natural beauty. Nestled amidst rolling landscapes and vibrant greenery, this exclusive resort is undergoing an exciting transformation, bringing new opportunities for property buyers. The resort’s centrepiece, a championship golf course designed by the legendary Seve Ballesteros, is set to reopen in early 2026. Renovations are already underway, ensuring the course will once again become a premier golfing destination. In addition, work on the resort’s unfinished properties has begun, with several now available for purchase. Planned Features of the Resort • Golfing Excellence: The Seve Ballesteros-designed golf course promises a world-class experience for enthusiasts, featuring challenging layouts and stunning views. • Clubhouse and Amenities: The resort will include a clubhouse with a restaurant, a stylish cocktail bar, a practice driving range, and a putting green. • Nature and Recreation: A nature park with a private clubhouse for residents offers opportunities for running, mountain biking, and dog walking. • Sports Facilities: Tennis courts and paddle tennis courts will provide additional options for an active lifestyle. • Tranquil Setting: The resort boasts a serene and peaceful environment, perfect for relaxation and escaping the hustle of everyday life. • Security and Privacy: The resort is equipped with 24-hour security, ensuring peace of mind for residents. Benefits of Buying Property in Peraleja Golf Resort 1. Prime Location: Situated in Murcia, a region known for its mild climate, beautiful beaches, and cultural attractions, the resort offers an ideal base for enjoying all the area has to offer. 2. Investment Potential: With the golf course reopening and significant development underway, property values are likely to appreciate, making it an attractive investment opportunity. 3. Luxury Living: The combination of modern amenities, sports facilities, and natural beauty ensures a high standard of living. 4. Community Lifestyle: The resort fosters a sense of community among residents while also providing exclusive access to facilities and events. 5. Ideal for Golf Enthusiasts: The reopening of the Seve Ballesteros-designed course is a dream for avid golfers, offering the chance to play on a course designed by one of the sport’s legends. 6. Diverse Activities: From golf and tennis to nature walks and mountain biking, the resort caters to a wide range of interests, ensuring there’s something for everyone. Whether you’re looking for a holiday retreat, a permanent residence, or an investment opportunity, Peraleja Golf Resort offers an unparalleled blend of lifestyle, luxury, and potential. Key Features Long term rental potential Electric Hob Electric Oven Extractor Fan Separate Kitchen Private Parking Space Private Pool
