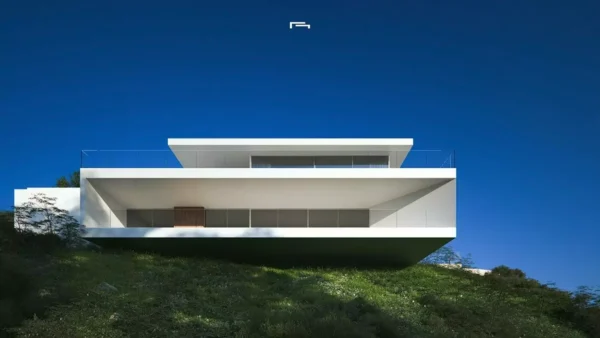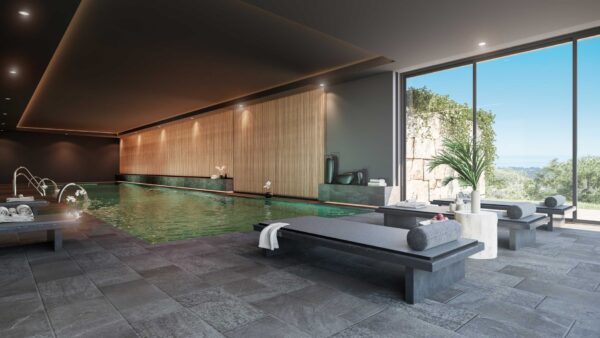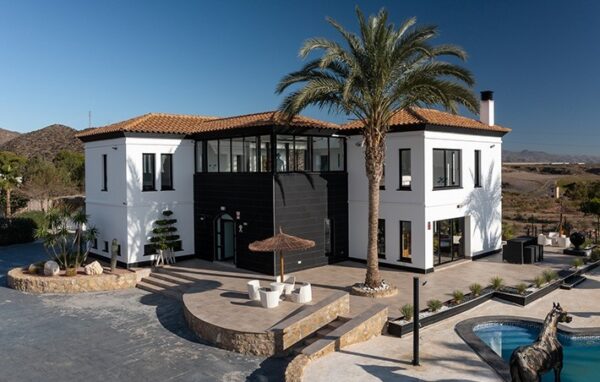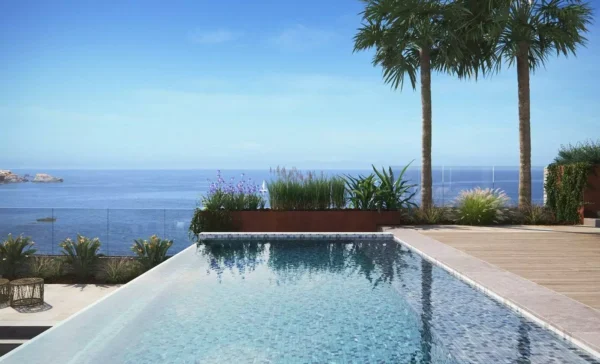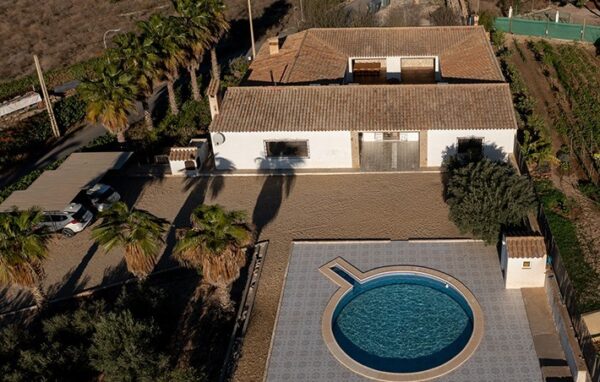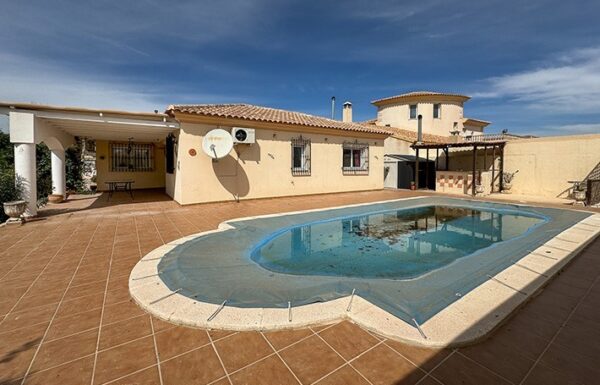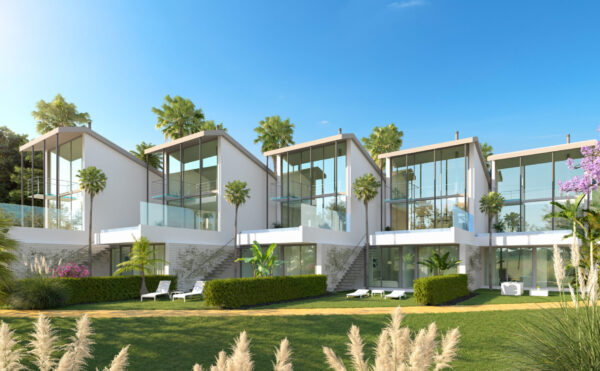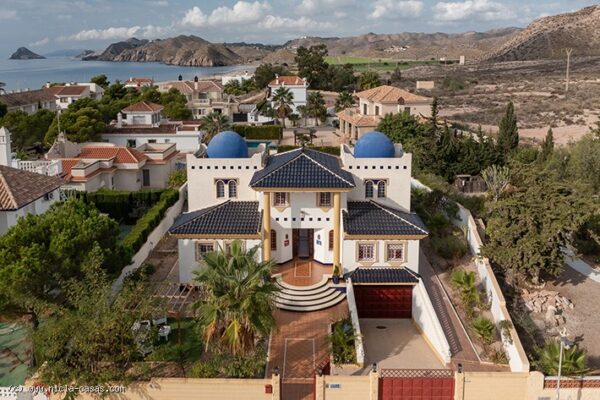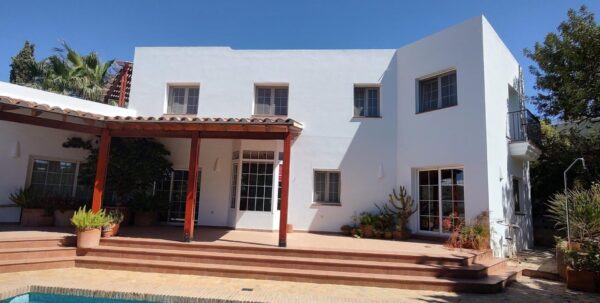Fabulous 3 Bedroom Detached Villa With Pool in Pilar de Jaravia, Almeria, Spain, €975,000
Ref: VC/CL/VL864
Beds: 3
Baths: 2
Build: 289 m2
Plot: 3,073 m2
Welcome to a masterpiece of luxury living! This stunning modern villa, meticulously renovated in 2020 with uncompromising attention to detail and stands as an epitome of sophistication and style. Encompassing an expansive 289m² of living space on a generous 3,093m² plot, this residence seamlessly blends contemporary design with high-quality craftsmanship.
As you step through the grand double front doors, you are greeted by a striking entrance featuring a wood and industrial-style curved staircase at the heart of the expansive open-plan living area.
Positioned to one side, the kitchen is a culinary haven, featuring a sleek breakfast bar and stools, pristine white units, black marble surfaces, and state-of-the-art appliances, including a convenient steam oven. Utilize the sliding doors to access a charming wood-decked back terrace adorned with a dining table, providing an ideal setting for delightful al fresco dining. The kitchen offers two additional points of entry – one leading directly to the back garden, and the other descending into a generous pantry/utility room, boasting double doors that also open to the rear of the property.
Seamlessly integrated with the dining area adorned with tall windows and sliding doors leading to an outdoor lounge area, perfectly connected to the inviting pool area at the front of the property.
The lounge area, bathed in natural light from tall windows and two sets of double sliding doors, to either share the outdoor lounge area as accessed from the dining area, or the larger triple sliding doors leading directly to the pool area. A touch of elegance is added with black marble surrounding the log burner. The bespoke wooden dining table and coffee table match the wooden stairs and perfectly complement each other. A well-appointed bar area with lovely views and a cloakroom featuring black marble wall tiles add to the allure of this ground floor.
Ascending the impressive staircase to the upper level reveals a gallery with a central glass roof, big windows, and glass balustrades. The main bedroom indulges in lovely distant sea views and boasts a walk-in dressing room. The main bathroom luxury with artistic expression. Together, these outdoor elements transform the property into a haven of beauty, relaxation, and refined style.
Towards the far end of the property, there are various more elements to explore. Main attraction being the Tahiti Bar, with glass sliding panels and side door access, and large covered terrace with a dining table for eight, perfect area for entertaining guests. White animal statues.
Furthermore, the property offers a container adapted into a bedroom with a lounge, a second container for storage (between both containers is a double carport), and a smaller unit doubling as storage and a full shower-room that enhances the property's versatility. At the far end is a covered enclosure for family pets when a temporary separation is needed. All these outdoor spaces are capped with a layer of thatch, harmonizing seamlessly with the aesthetic of the Tahiti bar.
Final details to mention; alarm system and superb location within convenient distances to local attractions: 2 mins drive to La Geoda de Pulpí, 6 mins to Aguilón Golf, 7 mins to the beach of San Juan de los Terreros, 10 mins to Pulpi, 14 mins (11.5km) to Águilas city centre, and 40 mins to the Commercial Centre Mojácar Playa. This residence epitomizes a lifestyle of opulence and convenience exudes luxury in black with a 2-person jacuzzi bath with great views, double sinks, shower, and toilet partitions.
Two guest bedrooms, each with great views, offer a haven of comfort. These well-appointed bedrooms share the luxury of a large Jack and Jill bathroom, a testament to exquisite design. The bathroom is adorned with opulent black marble tiles featuring sleek stainless-steel edging, creating a harmonious blend of modern aesthetics and timeless elegance. The thoughtful design of the bathroom includes high-end fixtures and fittings, ensuring a spa-like experience for residents and guests alike. This shared oasis provides not only practicality but also an indulgent retreat within the confines of this exceptional residence.
Subtle indicators of high-quality manifest throughout, exemplified by the presence of glass-frosted doors and a central air conditioning system that seamlessly provides both heating and cooling.
Step into the outdoor oasis, where meticulous landscaping has transformed the garden into a harmonious blend of aesthetics and practicality. The carefully curated design includes stylish tiles, stamped concrete pathways, mixed coloured gravel and artificial grass strategically placed for easy maintenance, ensuring a visually appealing and effortlessly managed outdoor space. An irrigation system is integrated to nurture the lush greenery, featuring palm trees and an array of mature plants that create a vibrant and inviting atmosphere.
To the front of the property is a 32m² pool for moments of relaxation and leisure. The pool area is thoughtfully designed with a solar shower and chic chill-out seating areas, esparto cane umbrellas and complemented by inviting loungers for soaking up the sun in style. Adding an artistic flair to the landscape, a striking black ball water fountain becomes a focal point, providing a soothing auditory backdrop. Further enhancing the visual appeal are two black horse statues, each adorned with the distinctive stamp of Luis Vuitton symbols, creating a unique and elegant touch that seamlessly merges luxury with artistic expression. Together, these outdoor elements transform the property into a haven of beauty, relaxation, and refined style.
Towards the far end of the property, there are various more elements to explore. Main attraction being the Tahiti Bar, with glass sliding panels and side door access, and large covered terrace with a dining table for eight, perfect area for entertaining guests. White animal statues.
Furthermore, the property offers a container adapted into a bedroom with a lounge, a second container for storage (between both containers is a double carport), and a smaller unit doubling as storage and a full shower-room that enhances the property's versatility. At the far end is a covered enclosure for family pets when a temporary separation is needed. All these outdoor spaces are capped with a layer of thatch, harmonizing seamlessly with the aesthetic of the Tahiti bar.
Final details to mention; alarm system and superb location within convenient distances to local attractions: 2 mins drive to La Geoda de Pulpí, 6 mins to Aguilón Golf, 7 mins to the beach of San Juan de los Terreros, 10 mins to Pulpi, 14 mins (11.5km) to Águilas city centre, and 40 mins to the Commercial Centre Mojácar Playa. This residence epitomizes a lifestyle of opulence and convenience.
